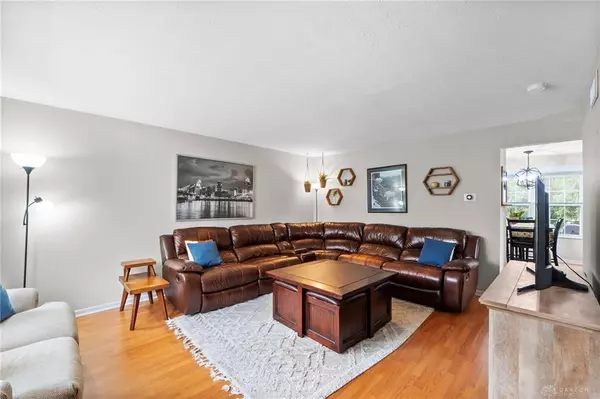5940 Snider Cove Way Mason, OH 45040
3 Beds
2 Baths
1,281 SqFt
UPDATED:
Key Details
Property Type Condo
Sub Type Condominium
Listing Status Pending
Purchase Type For Sale
Square Footage 1,281 sqft
Price per Sqft $209
MLS Listing ID 939271
Bedrooms 3
Full Baths 2
HOA Fees $165/mo
Year Built 1997
Annual Tax Amount $3,390
Lot Size 1,028 Sqft
Lot Dimensions of record
Property Sub-Type Condominium
Property Description
The open-concept layout features a generous living room, as well as an updated eat-in kitchen. Easy access to the private back patio—perfect for relaxing or entertaining. Upstairs you will find 2 more spacious bedrooms with a Jack-n-Jill bathroom, including an additional walk in closet in the bathroom! Enjoy the convenience of a dedicated storage shed and a large basement offering ample space for storage or future finishing potential. Glass block windows in the basement as well as your laundry facilities,
Home includes a designated parking space and a detached garage spot directly out front. Ideally located in Mason with quick access to both I-71 and I-75. Low-maintenance living at its best—move-in ready and truly a rare opportunity!
Location
State OH
County Warren
Zoning Residential
Rooms
Basement Full, Unfinished
Kitchen Laminate Counters, Remodeled
Main Level, 18*19 Great Room
Main Level, 14*12 Primary Bedroom
Second Level, 14*10 Bedroom
Second Level, 12*11 Bedroom
Main Level, 15*11 Kitchen
Interior
Interior Features Gas Water Heater, Smoke Alarm(s), Vaulted Ceiling
Heating Electric, Forced Air
Cooling Central
Exterior
Parking Features 1 Car
Utilities Available Natural Gas
Building
Level or Stories 2 Story
Structure Type Aluminum,Brick
Schools
School District Mason






