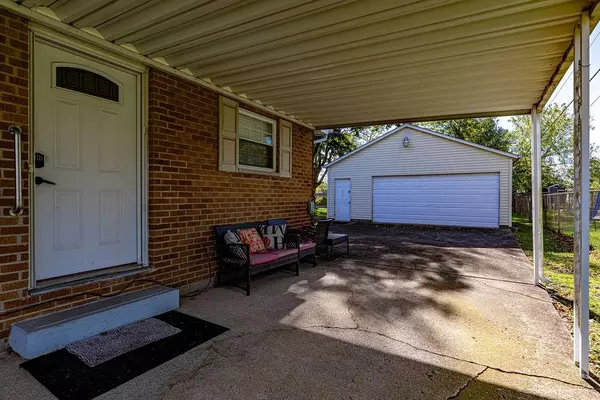
5209 Montgomery Avenue Franklin, OH 45005
4 Beds
2 Baths
1,664 SqFt
UPDATED:
Key Details
Property Type Single Family Home
Sub Type Single Family
Listing Status Pending
Purchase Type For Sale
Square Footage 1,664 sqft
Price per Sqft $156
MLS Listing ID 946220
Bedrooms 4
Full Baths 1
Half Baths 1
Year Built 1966
Annual Tax Amount $2,784
Lot Size 0.501 Acres
Lot Dimensions 104x210
Property Sub-Type Single Family
Property Description
Location
State OH
County Warren
Zoning Residential
Rooms
Basement Crawl Space
Kitchen Laminate Counters, Pantry
Main Level, 4*3 Entry Room
Main Level, 18*13 Living Room
Main Level, 20*15 Family Room
Main Level, 8*11 Kitchen
Main Level, 11*8 Dining Room
Main Level, 7*6 Laundry
Main Level, 11*11 Primary Bedroom
Main Level, 10*10 Bedroom
Main Level, 9*11 Bedroom
Main Level, 11*23 Florida Room
Main Level, 5*6 Other
Main Level, 12*10 Bedroom
Interior
Interior Features Gas Water Heater, High Speed Internet, Paddle Fans, Smoke Alarm(s)
Heating Forced Air, Natural Gas
Cooling Central
Exterior
Exterior Feature Fence, Patio, Porch
Parking Features 2 Car, Carport, Detached, Opener
Utilities Available 220 Volt Outlet, Natural Gas, Sanitary Sewer, Well
Building
Level or Stories 1 Story
Structure Type Brick,Shingle
Schools
School District Carlisle







